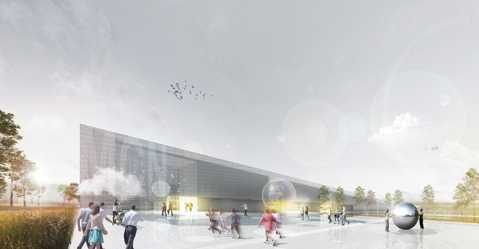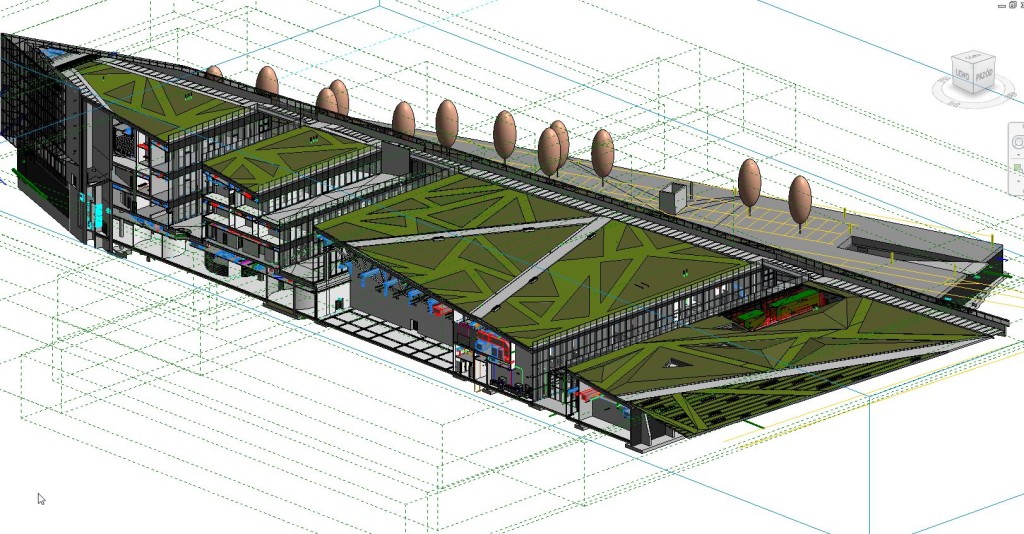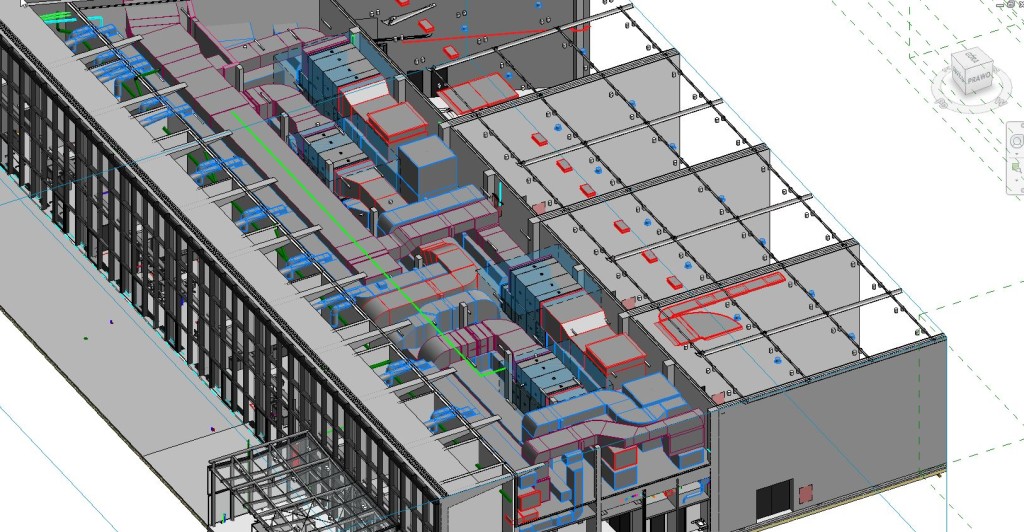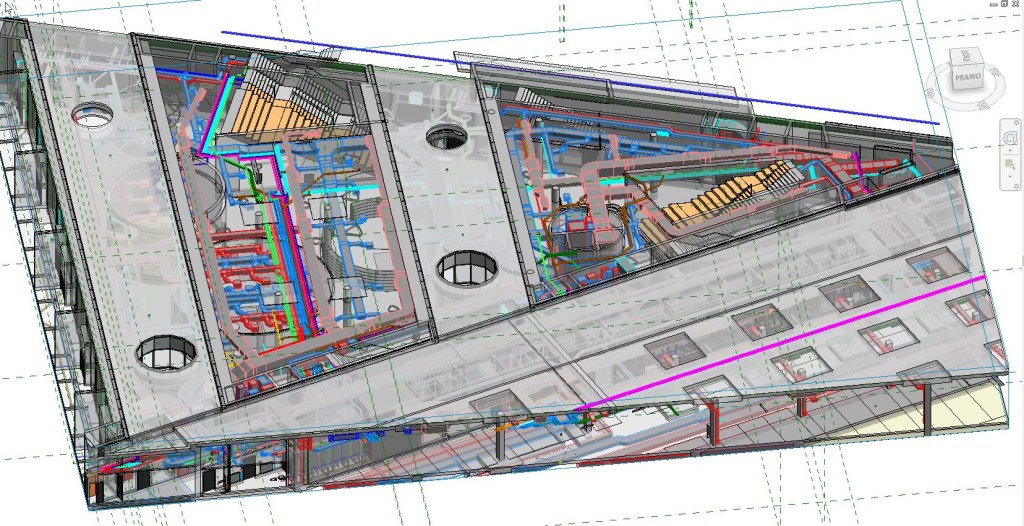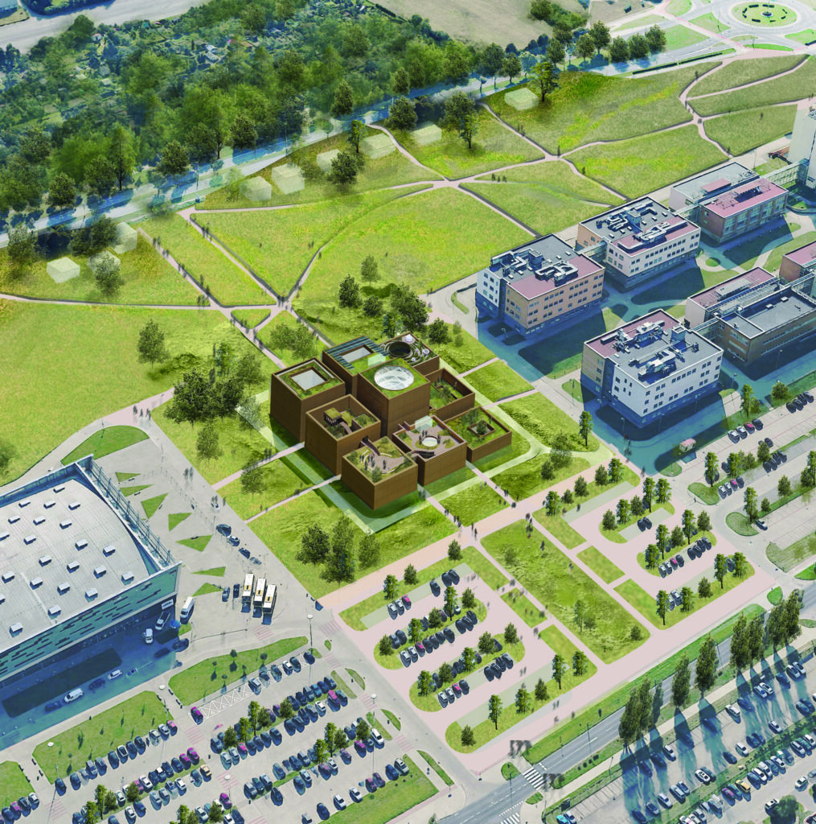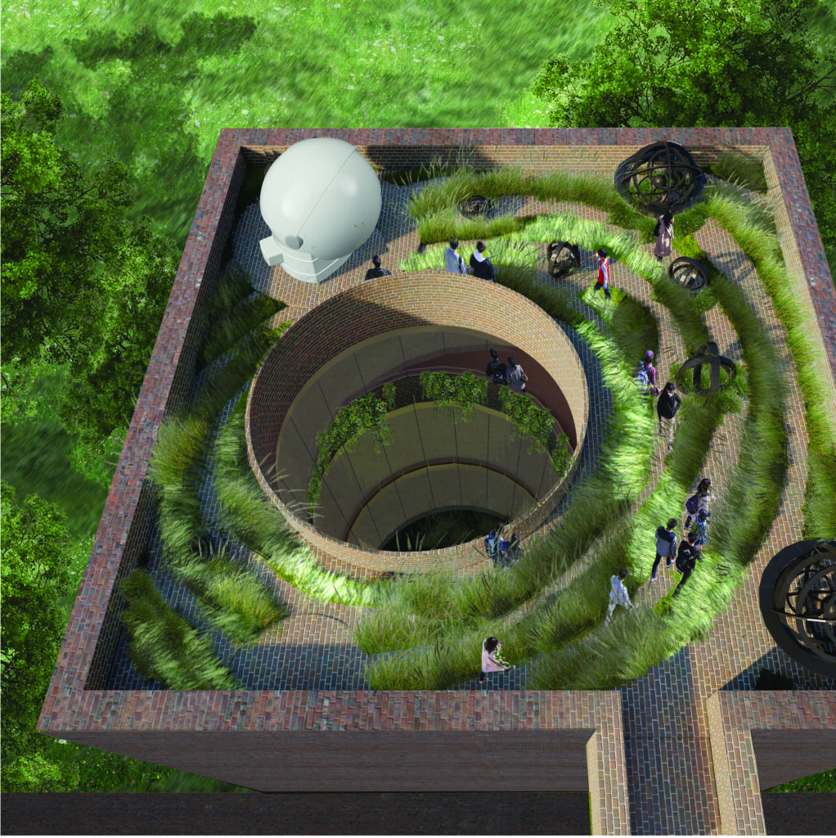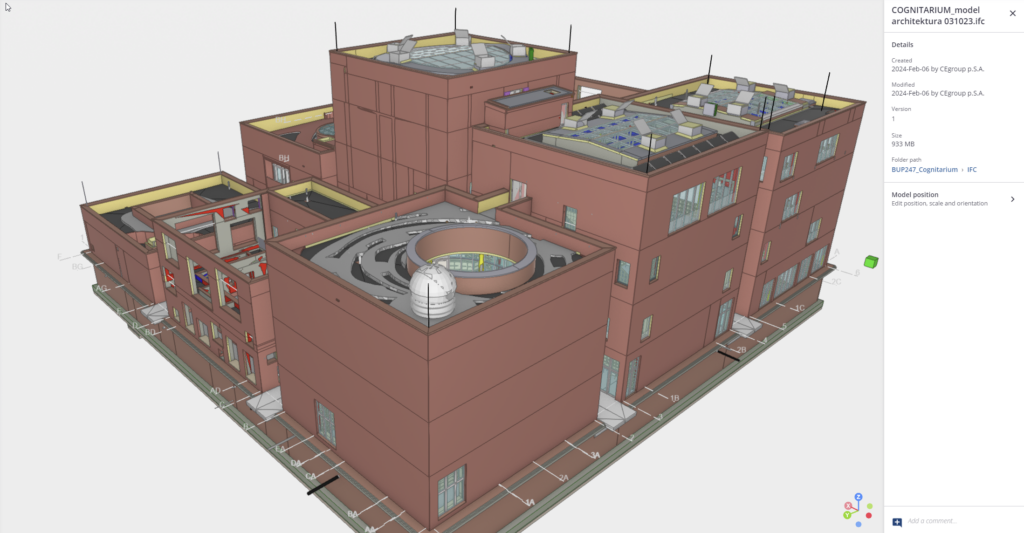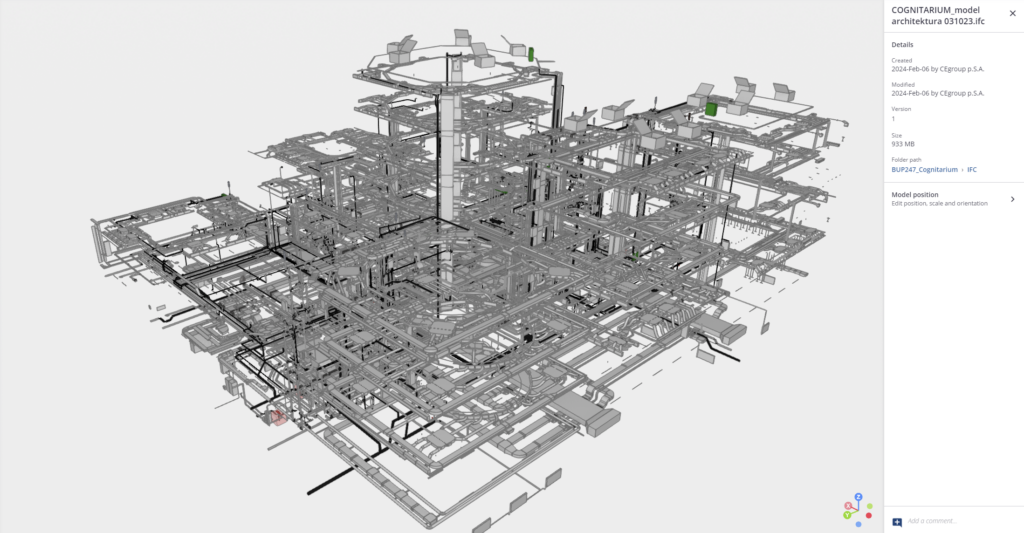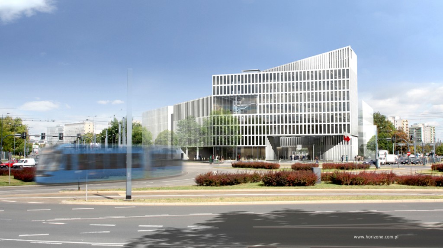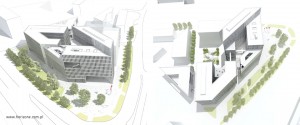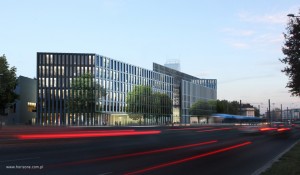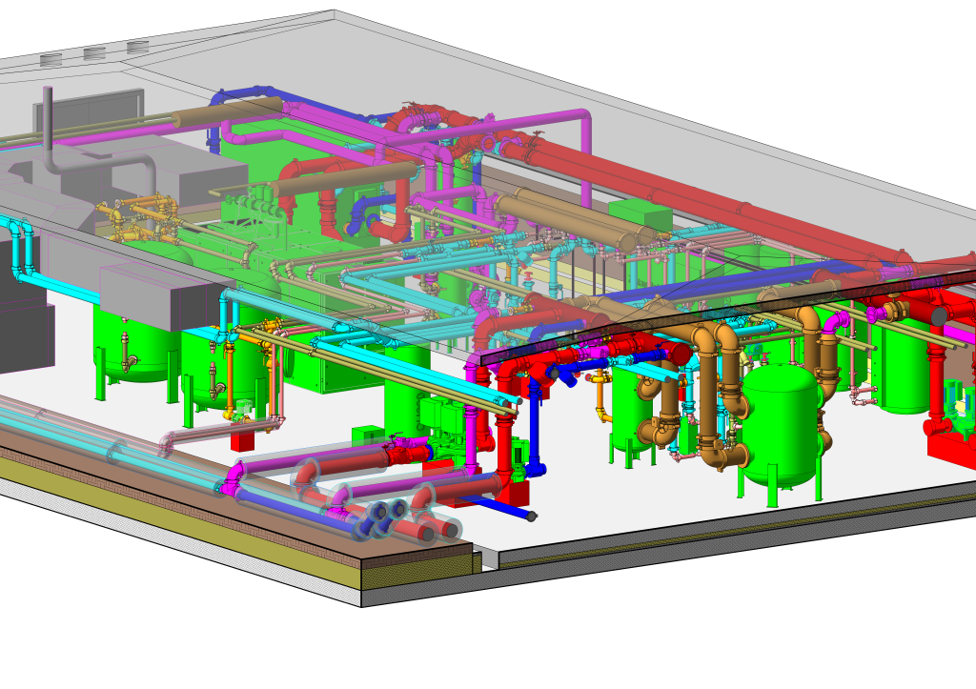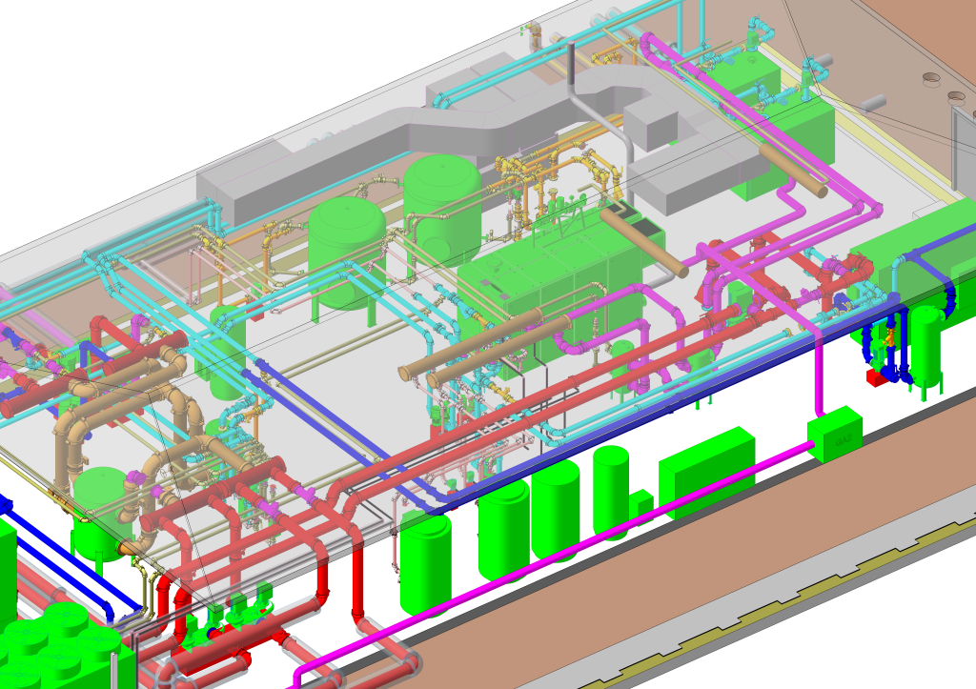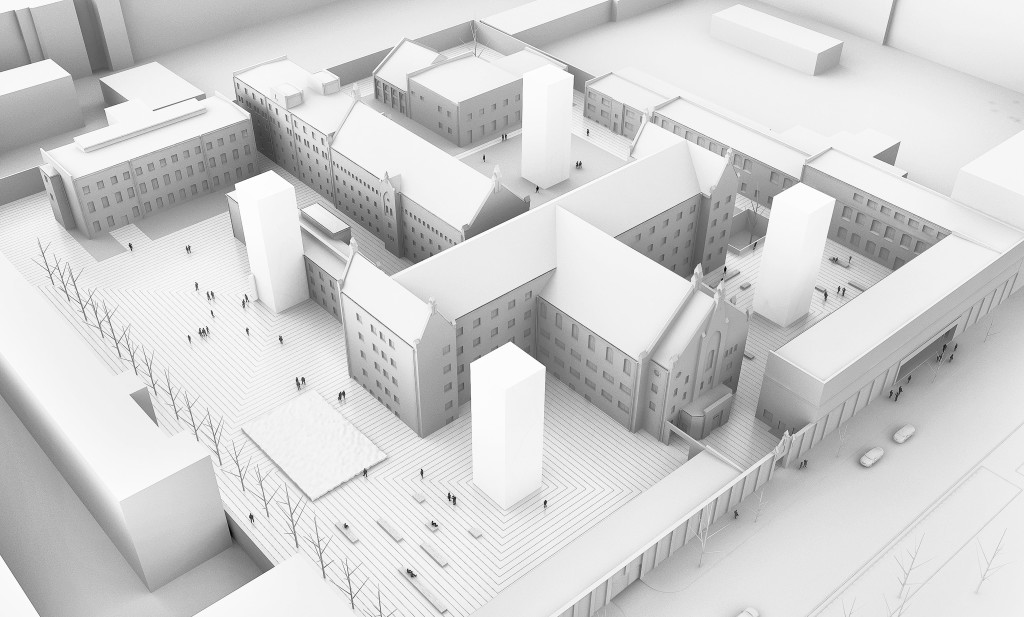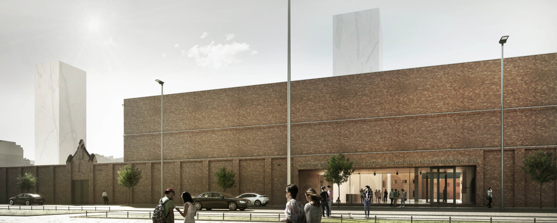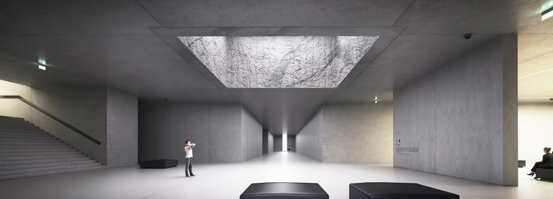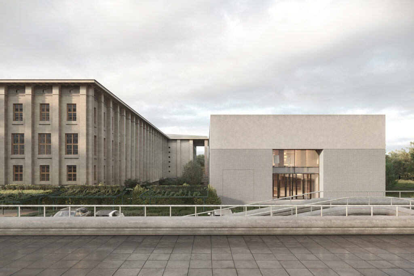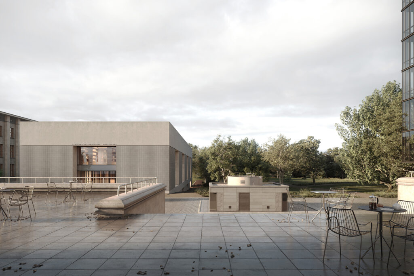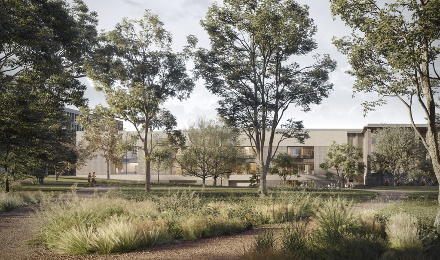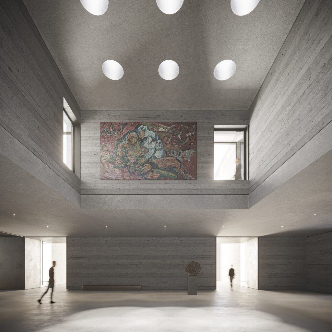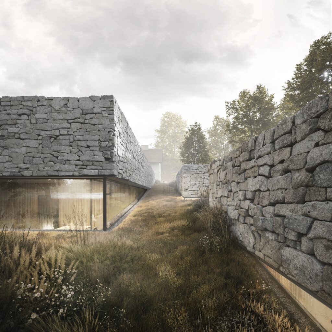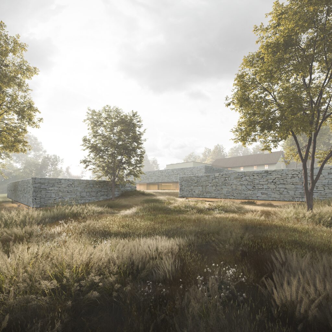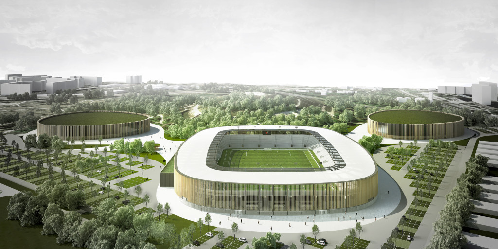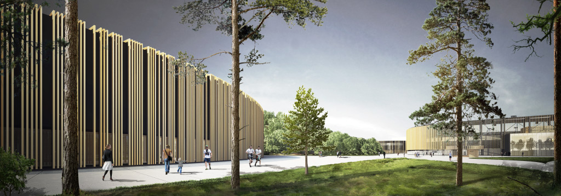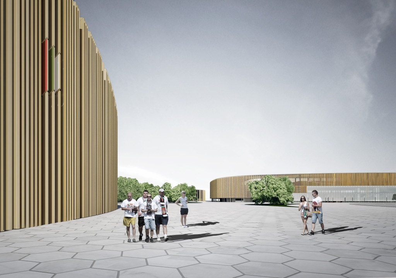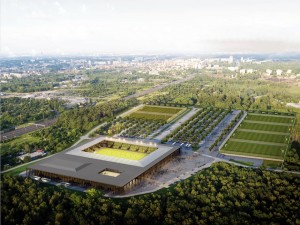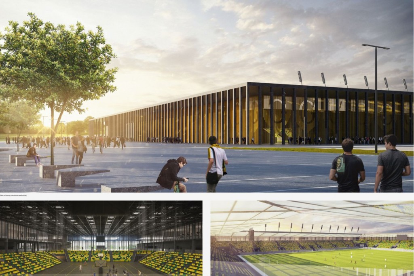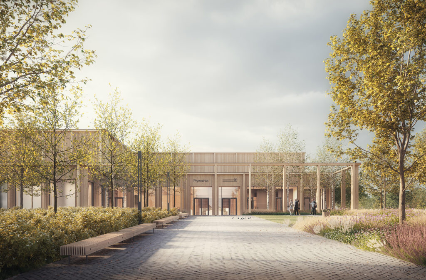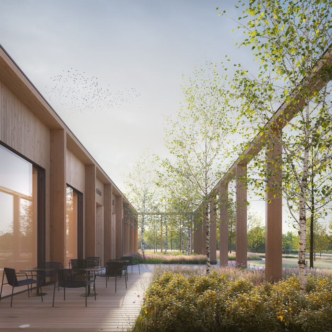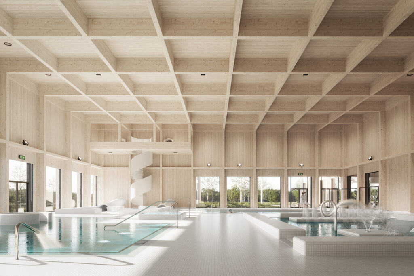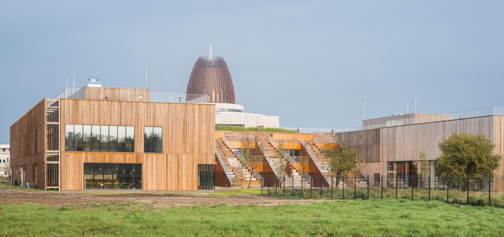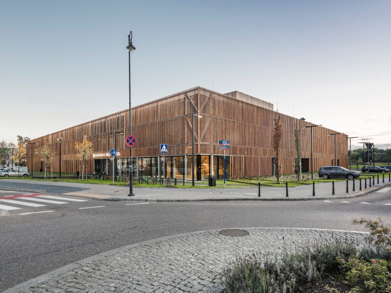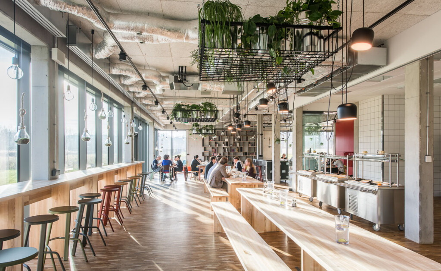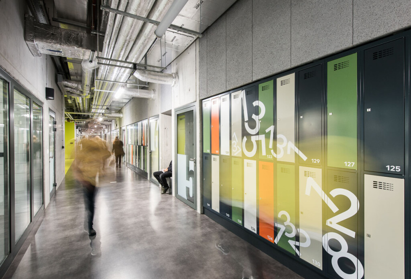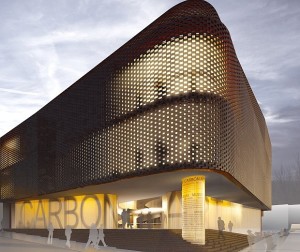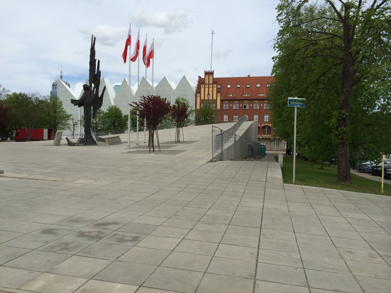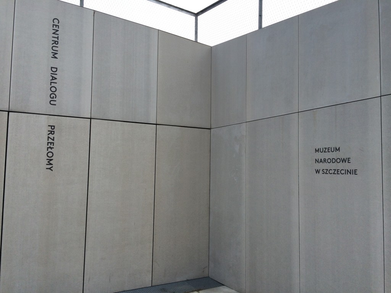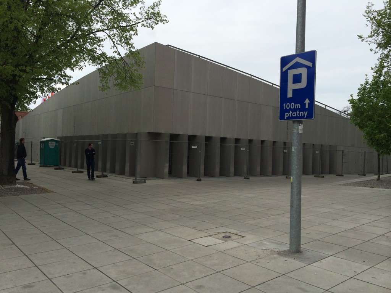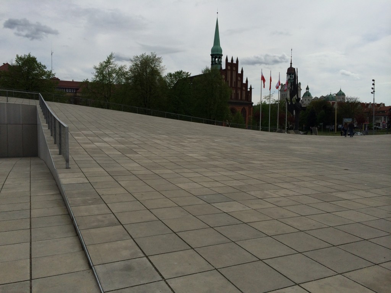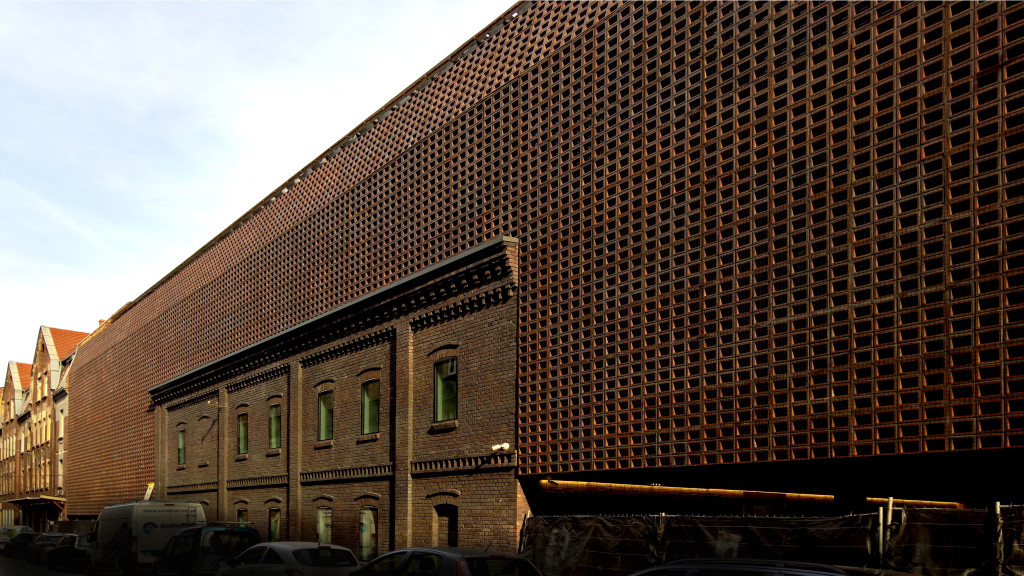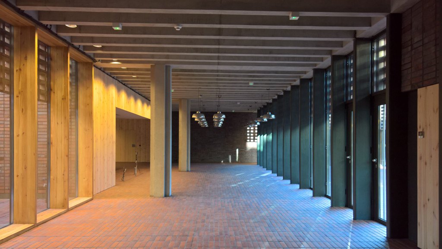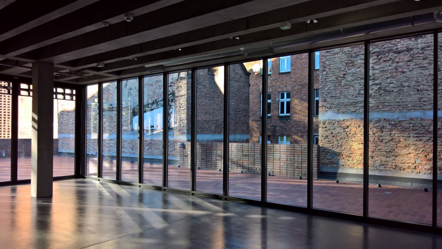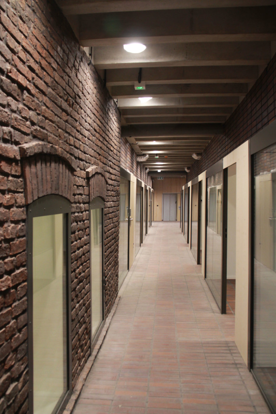Thanks to the experience gained in BIM based design, we are able to develop most projects in our studio using this methodology.
Public service
facilities
In addition to the great care with which we conduct our work, we also have a number of unique qualities on our market, which we have described below.
01Małopolska Science Center - Cogiteon
Project was made with architectural office Heinle, Wischer und Partner Architekci Sp. z o.o. Global building area is about 20 000 m2. Our scope: heat exchanger, heating instalation, ventilation, air condition, smoke ventilation, sanitary instalation and road design. It will be one of the first buildings in Poland constructed using the public procurement procedure designed using the BIM 7D methodology. A large ice tank will be used in this building as an energy storage. Construction was completed in 2024.
Address: ul. Bora-Komorowskiego, Krakow
02Cognitarium Koszalin
Project of Learning Center Building ‘Cognitarium’ was made with architectural office OVO Grąbczewski Architecture. Global building area is about 6 000 m2. Our scope: heat exchanger, heating instalation, ventilation, air condition, smoke ventilation, sanitary instalation and road design. A large ice tank will be used in this building as an energy storage. Construction is in progress.. Address: ul. Śniadeckich, Koszlain
03Marshal Hall in Krakow
Project was made with architectural office Horizone Studio Darasz Kisielewski Strzeński Sp.J. and Małeccy engineering office. Global building area is about 47 000 m2. Our scope: heat exchanger, heating instalation, ventilation, air condition, smoke ventilation, sanitary instalation. It will be the first municipal building with BREEAM Excellent certyficate.
Address: al. Powstania Warszawskiego, Krakow
04Muzeum Żołnierzy Wyklętych i Więźniów Politycznych PRL
Project was made with architectural office: M.O.C. Architekci. Our scope: heat exager room, heating, ventilation, air condition, sanitary, electrical, low voltage networks and instalations, road designs.
Address: ul. Rakowiecka 37, Warszawa.
05National Museum in Warsaw - Conservation and Storage Center
Project was made with architectural office P2PA. Global building area is about 8 000 m2. Our scope: heat exchanger, heating instalation, ventilation, air condition, smoke ventilation, sanitary instalation. Adres: Al. Jerozolimskie 3, Warszawa
06Museum of the Silesian Uprisings in St. Anne s Mountain
Project was made with architectural office P2PA. Global building area is about 5 000 m2. Our scope: heat exchanger, heating instalation, ventilation, air condition, smoke ventilation, sanitary instalation. Adres: St. Anne’s Mountain
07Sports Park in Sosnowiec
Three buildings and development around them designed with the architectural office of JSK Architekci Sp. with o.o. The area covered by the study is 173,000 m2. The sports complex consists of three buildings: a football stadium, an ice rink and a sports hall. The scope of the projects includes: heating substation, installation c.o., mechanical ventilation, air conditioning, fire ventilation, water and sewage systems, electric and low voltage installations, parking and roads. Address: ul. Blachnickiego, Sosnowiec. Construction was completed in 2023.
08GKS Katowice Stadium
Stadium, sports hall and development around them designed with the architectural office RS Architekci Sp. with o.o. The scope of the projects includes: heating substation, installation c.o., mechanical ventilation, air conditioning, fire ventilation, water and sewage systems, electric and low voltage installations, parking and roads. Address: ul. Załęskiej Hałdy, Katowice. Construction was completed in 2024.
09Swimming pool in Piaseczno
The building designed with P2PA architectural office. Total area of the building about 6 thousand m2. The scope of the projects is: heat and cooling source based on cogeneration system, central heating installation, mechanical ventilation, air conditioning, fire ventilation, water and sewage systems and networks, and road design.
10Akademeia High School
Project of high school was made with architectural office Medusagroup Sp z o.o. Sp.k. NLA is about 5 000 m2. Our scope: heat exchanger, heating instalation, ventilation, air condition, smoke ventilation, sanitary instalation, electrical and low voltage instalations. Certificate LEED Gold is expected.
Address: Świętej Urszuli Ledóchowskiej 2, Warszawa Wilanów. Building has been certified on level Leed Platinum.
11CARBON ART
This building will have function of a concert hall, theater and a museum. It was designed with architectural firm KoniorStudio Tomasz Konior. Global building area is about 8000 m2. Our scope: heat exchanger, heating instalation, ventilation, air condition, smoke ventilation, sanitary instalation, electrical and low voltage instalations.
Address: ul. Słodczyka, Zabrze
12National Muzeum 'Przełomy'
Project was made with architectural office: KWK Promes arch. Robert Koniczny. Our scope: heat exager room, heating, ventilation, air condition, sanitary, electrical, low voltage networks and instalations, road designs.
Address: pl.Solidarnosci, Szczecin. Construction completed in 2014.
13Krzysztof Kieślowski Faculty of Radio and Television University of Silesia
Project was made with architectural office: BAAS and GRUPA 5 Architekci Sp. z o.o. and MAŁECCY Biuro Projektowe. Our scope: heat exager room, heating, ventilation, air condition, sanitary, electrical, low voltage networks and instalations.
Address: pl.Solidarnosci, Szczecin. Construction was completed in 2017.
14Academy of Fine Arts Katowice
Project was made with architectural office: An Archi Group s.c. Global building area is about 6 000 m2. Our scope: heat exchanger, heating instalation, ventilation, air condition, smoke ventilation, sanitary instalation, electrical and low voltage instalations.
Construction was completed in 2015.
Wybierz jedną z kategorii.
KNOW-HOW
BIM
LEED BREEAM
We have extensive experience in sustainable construction, which has been confirmed by high level BREEAM and LEED scores achieved by our projects.
