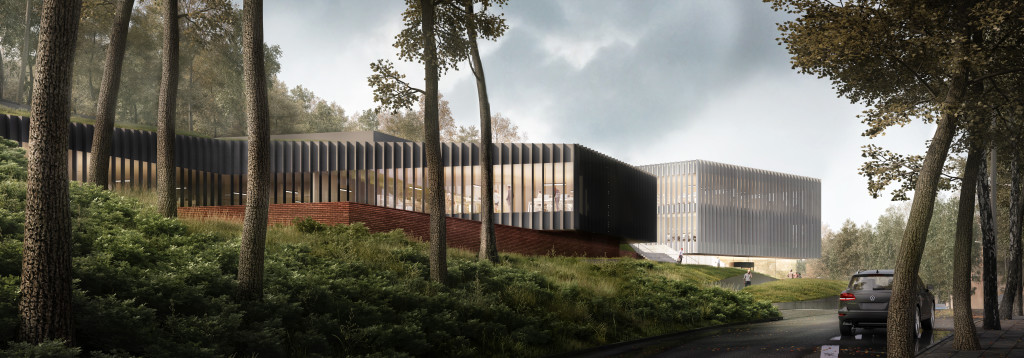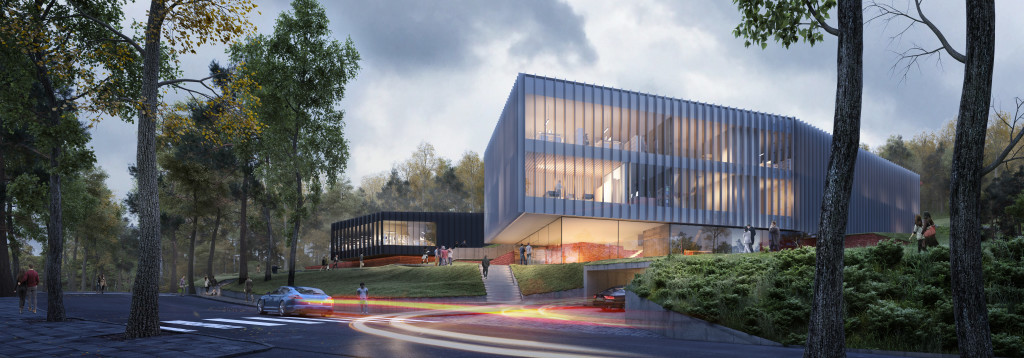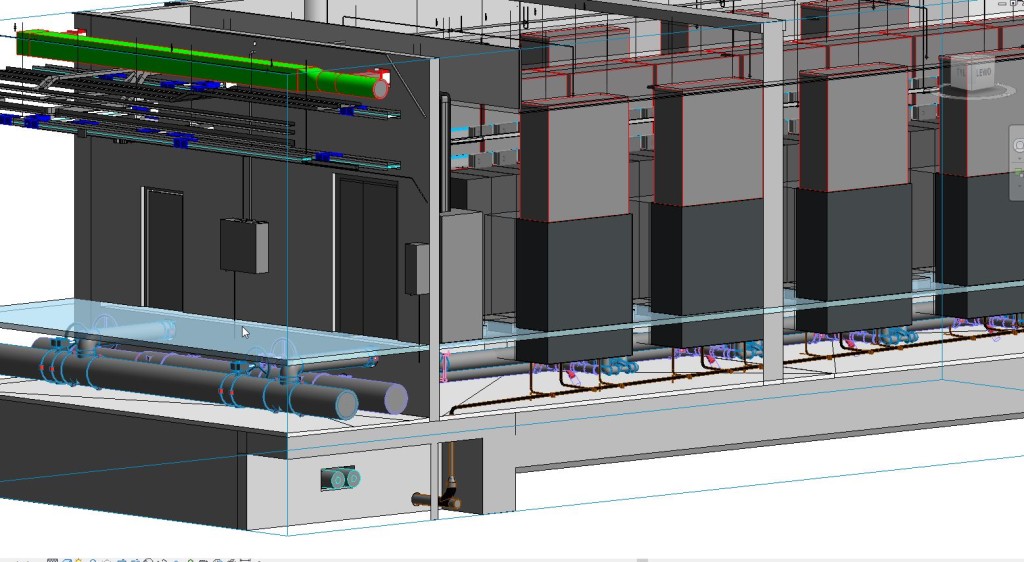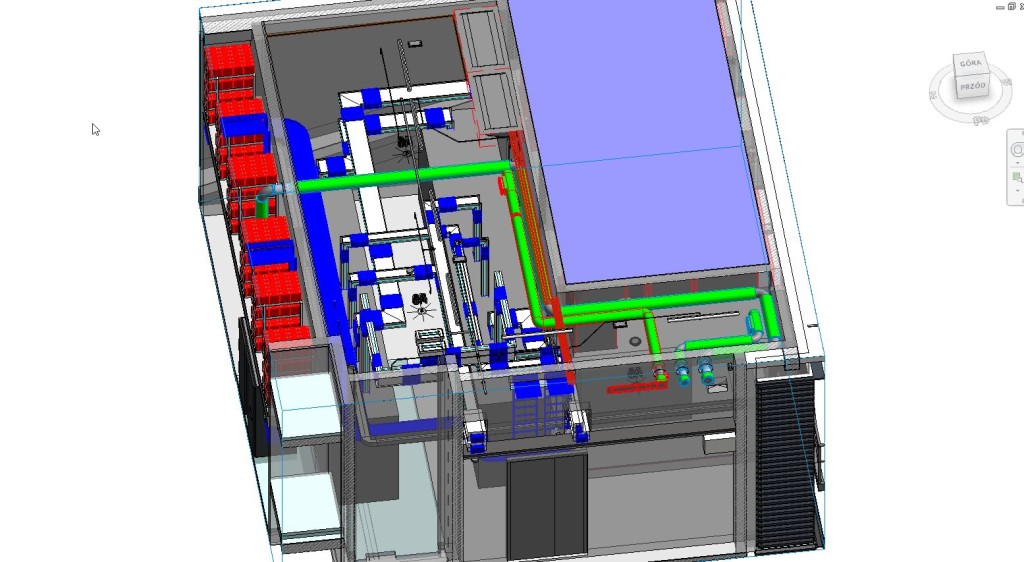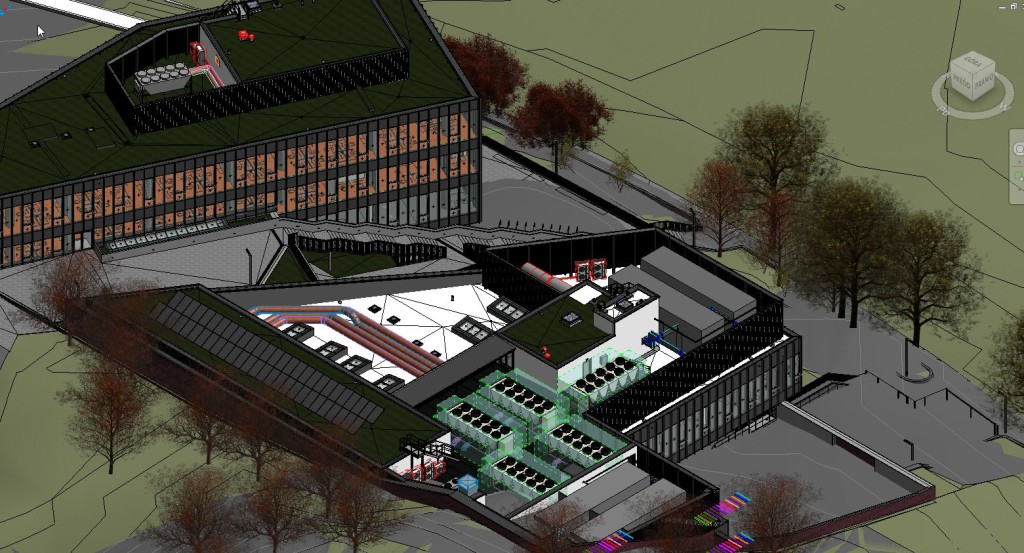Thanks to the experience gained in BIM based design, we are able to develop most projects in our studio using this methodology.
IndustrialFacilities
In addition to the great care with which we conduct our work, we also have a number of unique qualities on our market, which we have described below.
01MORIS
Project was made with architectural office: AB-PROJEKT Sp. z o.o. from Tychy. Scope of the project: office building with new production and storage halls and engine house. Our scope: heat exhanger room, heating, ventilation, air condition, sanitary, electrical, low voltage and road designs.
Construction completed in 2013.
02'POCH' S.A. - microbiological laboratory
Project was made with architectural office: Rafał Drobczyk from Gliwice. Global building area is about 1 000 m2. Our scope: heating instalation, ventilation, air condition, sanitary instalaction, electrical and low voltage instalations.
Construction completed in 2012.
03ALUPOL Packaging S.A.
Project was made with architectural office: AB-PROJEKT Sp. z o.o. from Tychy. Scope of the project was office building with new production and storage hall. Our scope: heating instalation, ventilation, air condition, sanitary instalation, electrical and low voltage instalations.
Construction completed in 2013.
04Clinico Medical Polska Sp. z o.o.
Project was made with architectural office: AB-PROJEKT Sp. z o.o. from Tychy. Scope of the project was factory expansion: office building with new production and storage halls. Our scope: boiler room, heating instalation, ventilation, air condition, sanitary instalaction, electrical, low voltage instalations and road designs.
Construction completed in 2013.
05EC Konin - CFD boiler nr K9.
Our scope: heat exchanger, heating instalation, ventilation, air condition, smoke ventilation and sanitary instalaction.
Construction completed in 2012.
06KWK Silesia
Project was made with architectural office: TB-Architekt Tomasz Bednarek. Scope of the project: baths for miners and lamp room. Our scope: heat exchanger room, heating, ventilation, sanitary, electical and low voltage instalations.
Construction completed in 2012.
07KWK Wujek
Project was made for company EUROTECH Sp. z o.o. from Bytom. Scope of the project: heat recovery from air condition of mine shaft no. III. Our scope: heating network, fiber optic network, sanitary networks, electrical and low voltage instalations.
Construction completed in 2012.
08PKN Orlen S.A.
Project was made with architectural office An Archi Gruop s.c. from Gliwice. Scope of the project: monitoring and lighting fence (17 km lenght) with entry gates and parkings for trucks. Our scope: heat exchangers, heating, ventilation, air condition, sanitary, electrical, low voltage instalations and networks, fiber-optic network and road designs.
Construction partly completed in 2015.
09STOS
Project was made with architectural office: Arch-deco Sp. z o.o. from Gdansk. Scope of the project was data center with 4MW electrical power supply. The certificate Tier 3 with Tier 4 elements is expected. Our scope: heating instalation, ventilation, air condition, sanitary instalation, electrical and low voltage instalations. Address: ul. Traugutta, Gdansk
Wybierz jedną z kategorii.
KNOW-HOW
BIM
LEED BREEAM
We have extensive experience in sustainable construction, which has been confirmed by high level BREEAM and LEED scores achieved by our projects.
