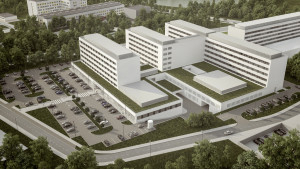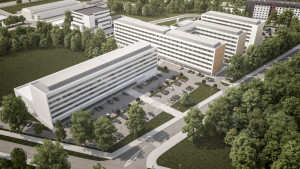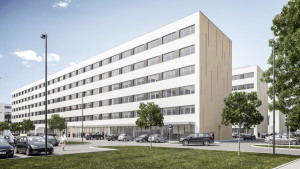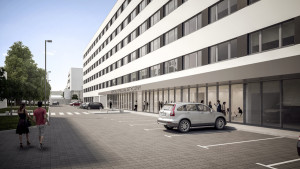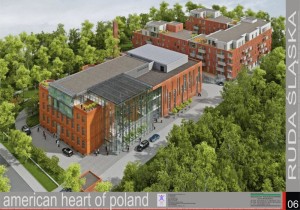Thanks to the experience gained in BIM based design, we are able to develop most projects in our studio using this methodology.
HealthcareFacility
In addition to the great care with which we conduct our work, we also have a number of unique qualities on our market, which we have described below.
01MULTIDISCYPLINARY HOSPITAL - GEO MEdical
Project was made with architectural office UCEES from Krakow. Global building area is about 25 000 m2. Our scope: boiler room, heating instalation, ventilation, air condition, smoke ventilation, sanitary instalaction, electrical and low voltage instalations, road designs.
02Medical and Rehabilitation Center 'Bez Barier'
Project was made with architectural office: Wojciech Wojciechowski – Architekt Global building area is about 8 000 m2. Our scope: boiler room, heating instalation, ventilation, air condition, smoke ventilation and sanitary instalaction.
03HOSPITAL IN BATUMI
Project was made with architectural office: WYG International. Global building area is about 8 000 m2. Our scope: heat exchanger, heating instalation, ventilation, air condition, smoke ventilation, sanitary instalaction, electrical and low voltage instalations.
04Pediatric Center Chorzów
Project was made with architectural office: ARS s.c. Gradzik R., Skurowski B. Scope of the project was 2 floors . Our scope: heating instalation, ventilation, air condition, smoke ventilation and sanitary instalaction.
Construction completed in 2008.
05Hospital Emergency Department in Rzeszów
Project was made with architectural office: RS+ Robert Skitek from Tychy. Global building area is about 6 000 m2. Our scope: heat exchanger, heating instalation, ventilation, air condition and sanitary instalaction.
Construction completed in 2010.
06Hospital Sucha Beskidzka
Project was made with architectural office: ZU inż. Edward Buława. Scope of the project was: emergency department in hospital. Our scope: heating instalation, ventilation, air condition and sanitary instalaction.
Construction completed in 2009.
Wybierz jedną z kategorii.
KNOW-HOW
BIM
LEED BREEAM
We have extensive experience in sustainable construction, which has been confirmed by high level BREEAM and LEED scores achieved by our projects.
