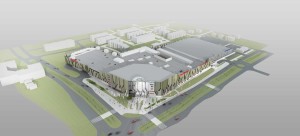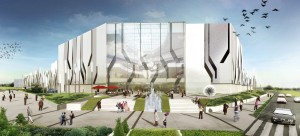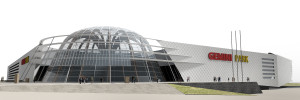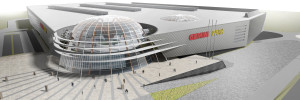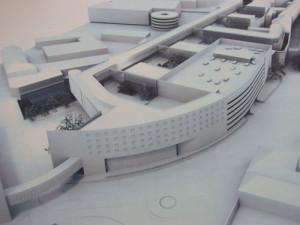Thanks to the experience gained in BIM based design, we are able to develop most projects in our studio using this methodology.
CommercialFacilities
In addition to the great care with which we conduct our work, we also have a number of unique qualities on our market, which we have described below.
01Shopping Center 'Ogrody'
Project was made with architectural office: ESA Sp. z o.o. from Katowice. Global building area is about 100 000 m2. Our scope: heat exchanger, heating instalation, ventilation, air condition, smoke ventilation, sanitary instalaction, electrical and low voltage instalations, road designs.
Construction completed in 2015.
02Shopping Center in Tychy
Project was made with architectural office: AB-PROJEKT Sp. z o.o. from Tychy. Global building area is about 100 000 m2. Our scope: heat exchanger, heating instalation, ventilation, air condition, smoke ventilation, sanitary instalaction, electrical and low voltage instalations.
03Shopping Center 'Sfera'
Scope of the project was building expansion. Expansion area was about 80 000 m2. Our scope: gas instalation, sanitary nets and instalations.
Construction completed in 2009.
04Shopping Center 'Port Łódź'
Project was made for company Budecon S.A. Global building area is about 120 000 m2. Our scope was: sanitary and gas networks and instalations.
Construction completed in 2010.
05Shopping Center Dzierżoniów
Project was made with architectural office Arkus Design and Consultancy Bureau Marek Gachowski. Global building area was about 7 000 m2. Our scope: heat exchanger room, heating, ventilation, air condition, sanitary, electrical, low voltage instalations and networks.
06Shopping Center in Stalowa Wola
Project was made with P.A. NOVA S.A. Global building area was abot 3 000 m2. Our scope: heating, ventilation, air condition, sanitary, electrical, low voltage instalations and networks.
Construction completed in 2013.
Wybierz jedną z kategorii.
KNOW-HOW
BIM
LEED BREEAM
We have extensive experience in sustainable construction, which has been confirmed by high level BREEAM and LEED scores achieved by our projects.
