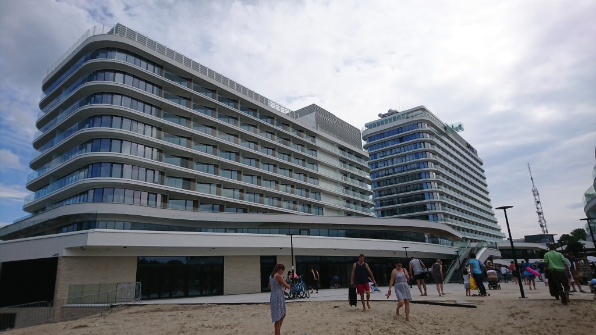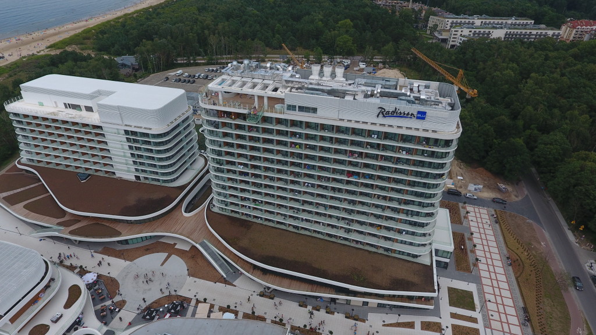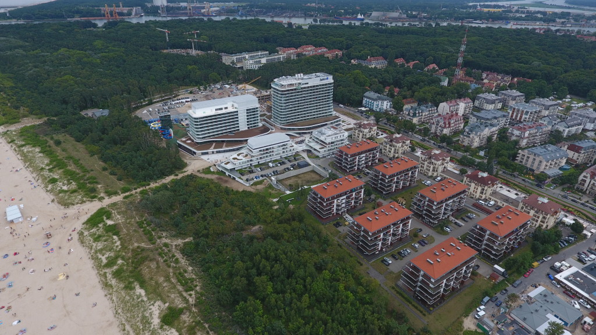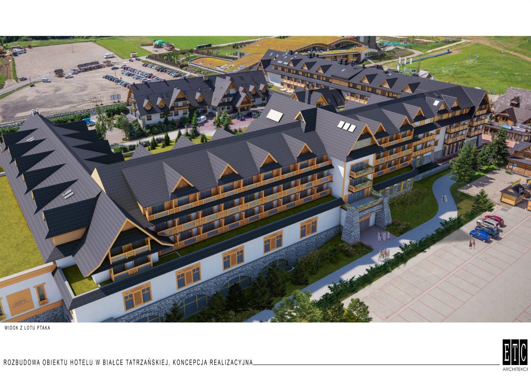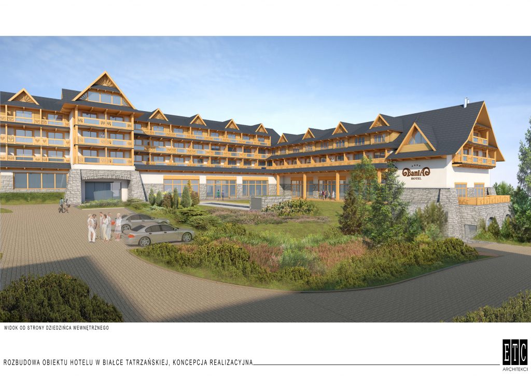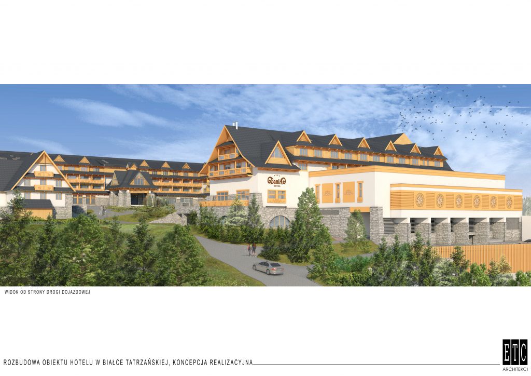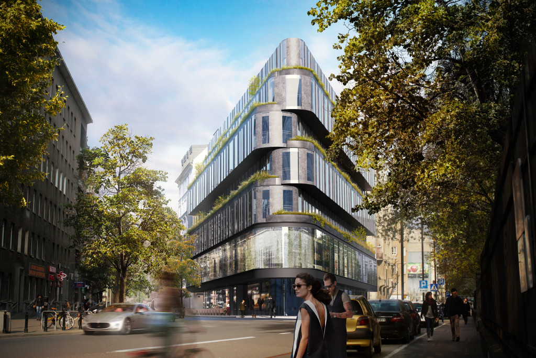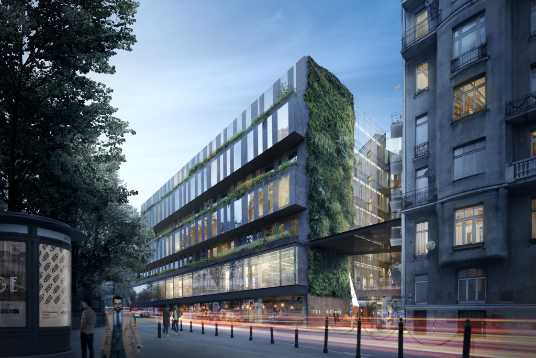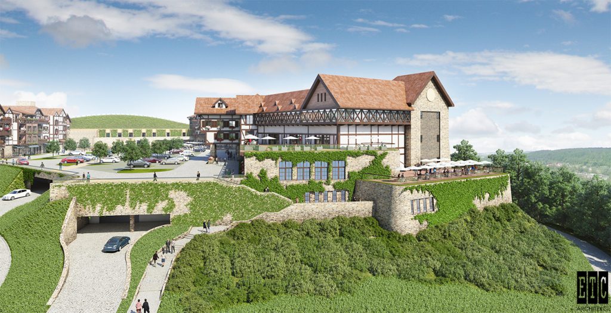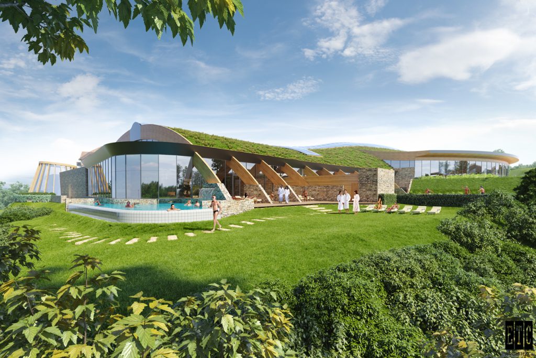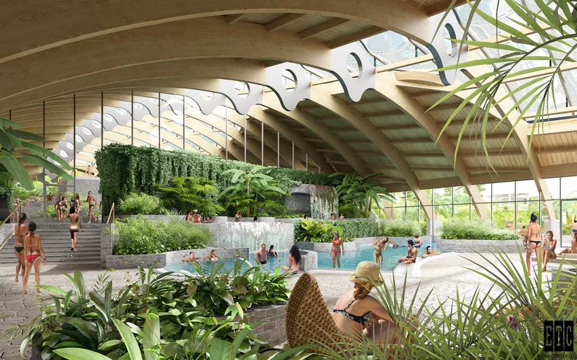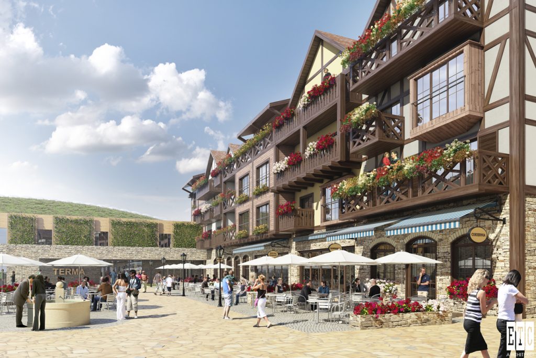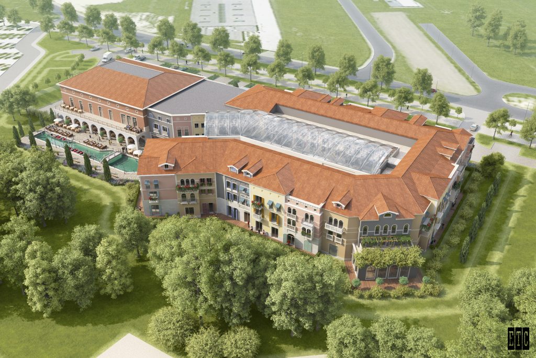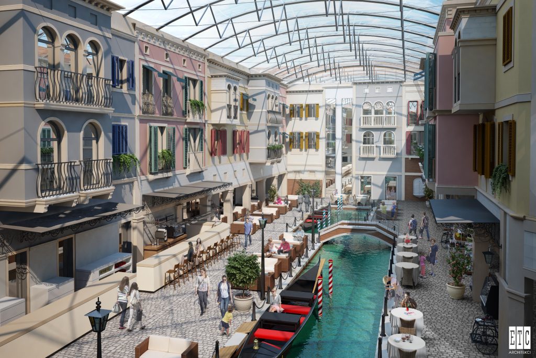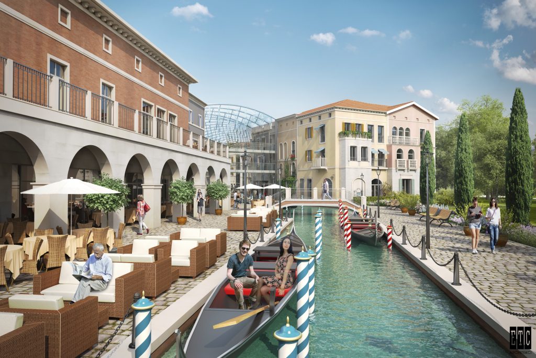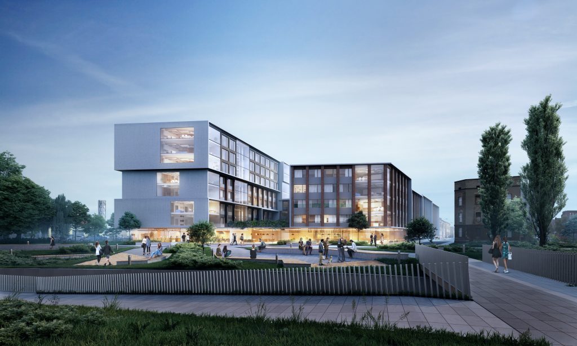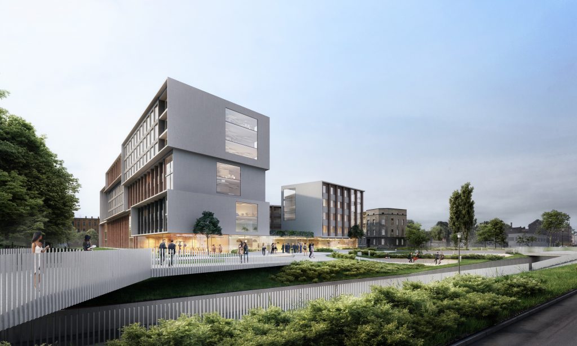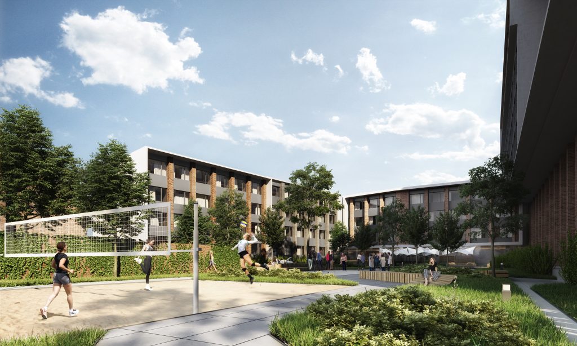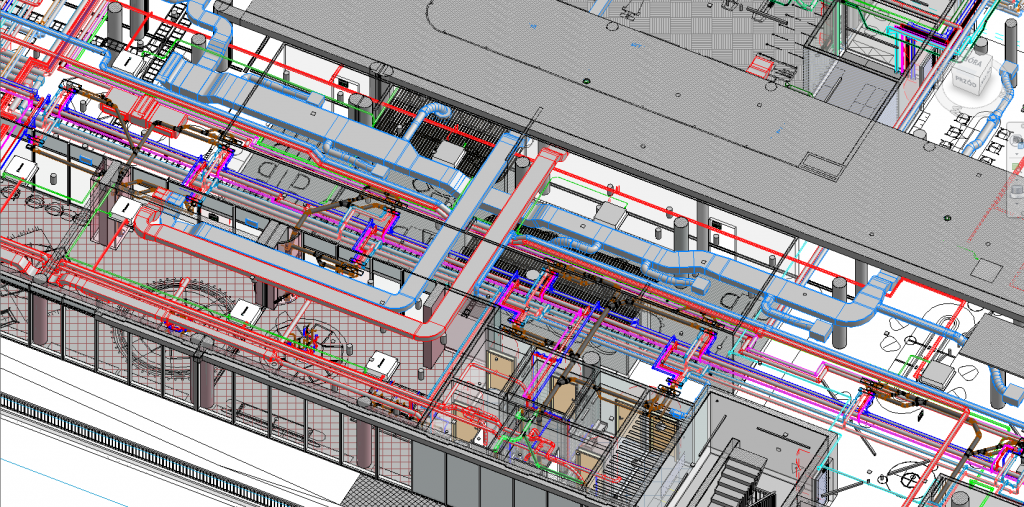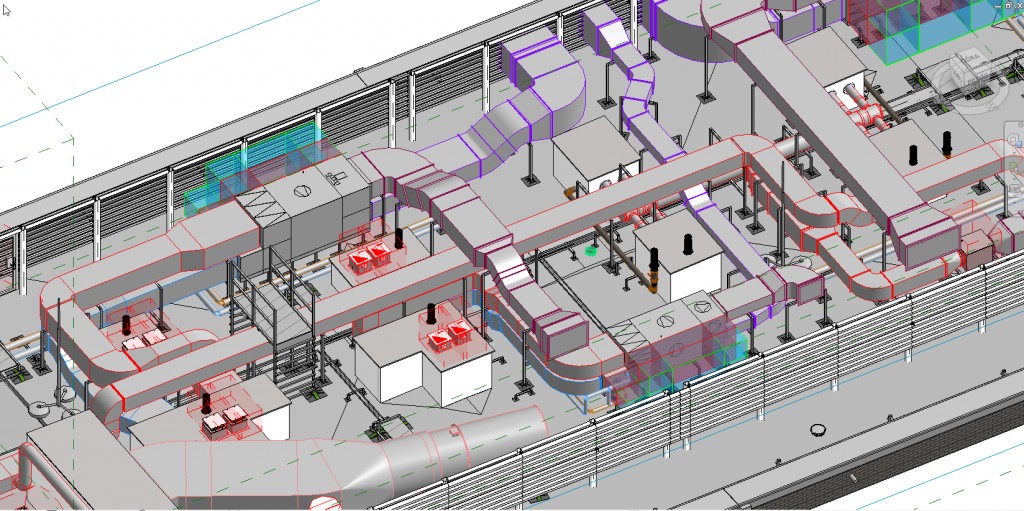Thanks to the experience gained in BIM based design, we are able to develop most projects in our studio using this methodology.
ResidentialBuildings
In addition to the great care with which we conduct our work, we also have a number of unique qualities on our market, which we have described below.
01Hotel Baltic Park Molo
The building of the 5 * hotel together with the aquapark was designed with the architectural office of Piotr Płaskowicki & Partners Architekci. NLA of the building is about 45 thousand. m2. The scope of projects includes: heating substation, installation c.o., mechanical ventilation, air conditioning, fire ventilation, water and sewerage systems and installations, electrical and low current installations. LEED Gold is expected.
Address: al. Baltic Park Molo, Świnoujscie. Construction completed in 2017.
02Bania Hotel
The building of the 4 * hotel was designed with the architectural office ETC Architekci. NLA of the building is about 20 thousand. m2. The scope of projects includes: heating substation based on heat pomps , installation c.o., mechanical ventilation, air conditioning, fire ventilation, water and sewerage systems and installations.
Address: Białka Tatrzańska. Construction completed in 2019.
03Nobu hotel
The building of the 5 * hotel was designed with the architectural office medusagroup. NLA of the building is about 11 thousand. m2. The scope of projects includes: heating substation, installation c.o., mechanical ventilation, air conditioning, fire ventilation, water and sewerage systems and installations. LEED Gold is expected.
Address: ul. Wilcza, Warszawa. Construction completed in 2020.
04Hotel Szwajcaria Bałtowska
The building of the 4 * hotel was designed with the architectural office ETC Architekci. NLA of the building is about 25 thousand. m2. The scope of projects includes: heating substation, installation c.o., mechanical ventilation, air conditioning, fire ventilation, water and sewerage systems and installations.
Address: Bałtów.
05Zator Hotel
This building was designed with the architectural office ETC Architekci. NLA of the building is about 12 thousand. m2. The scope of projects includes: heating substation, installation c.o., mechanical ventilation, air conditioning, fire ventilation, water and sewerage systems and installations.
Address: Energylandia. Zator
06Dormitory Basecamp in Katowice
Dormitory was designed with the architectural office Arch-deco. NLA of the building is about 15 thousand. m2. The scope of projects includes: heating substation, installation c.o., mechanical ventilation, air conditioning, fire ventilation, water and sewerage systems and installations.
Address: ul.Warszawska 46, Katowice.
07Apartment building 'Cumulus'
Project was made with architectural office Medusagroup. Scope of project was 1 apartment building with 3 thousand m2 area. Our scope: heat exchangers, heating instalation, ventilation, sanitary instalaction, electrical and low voltage systems.
08Housing etstate '1000-lecia'
Project was made with architectural office: Forma s.c. T. Bilewicz, R. Kuberski from Katowice. Scope of project was 3 residential buildings 20 flors each. Our scope: heat exchangers, heating instalation, ventilation, sanitary instalaction, electrical and low voltage systems.
09Housing estate 'PLANTY ŚlĄSKIE'
Project was made with architectural office: Metropolis Sp. z o.o. from Katowice. Our scope: boiler room, heating instalation, ventilation, air condition and sanitary instalaction.
Wybierz jedną z kategorii.
KNOW-HOW
BIM
LEED BREEAM
We have extensive experience in sustainable construction, which has been confirmed by high level BREEAM and LEED scores achieved by our projects.
