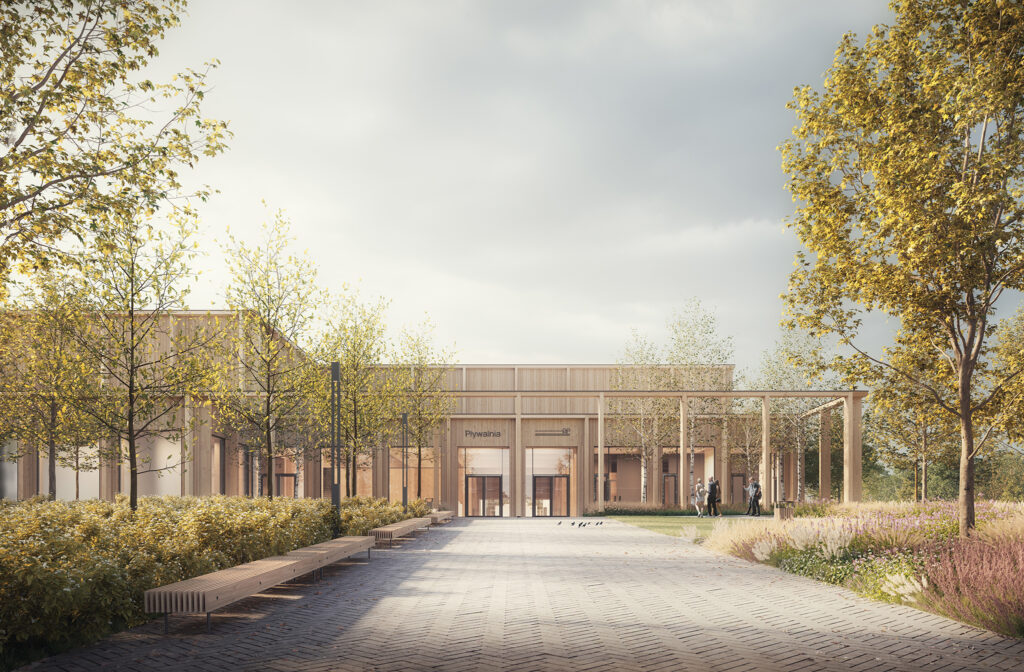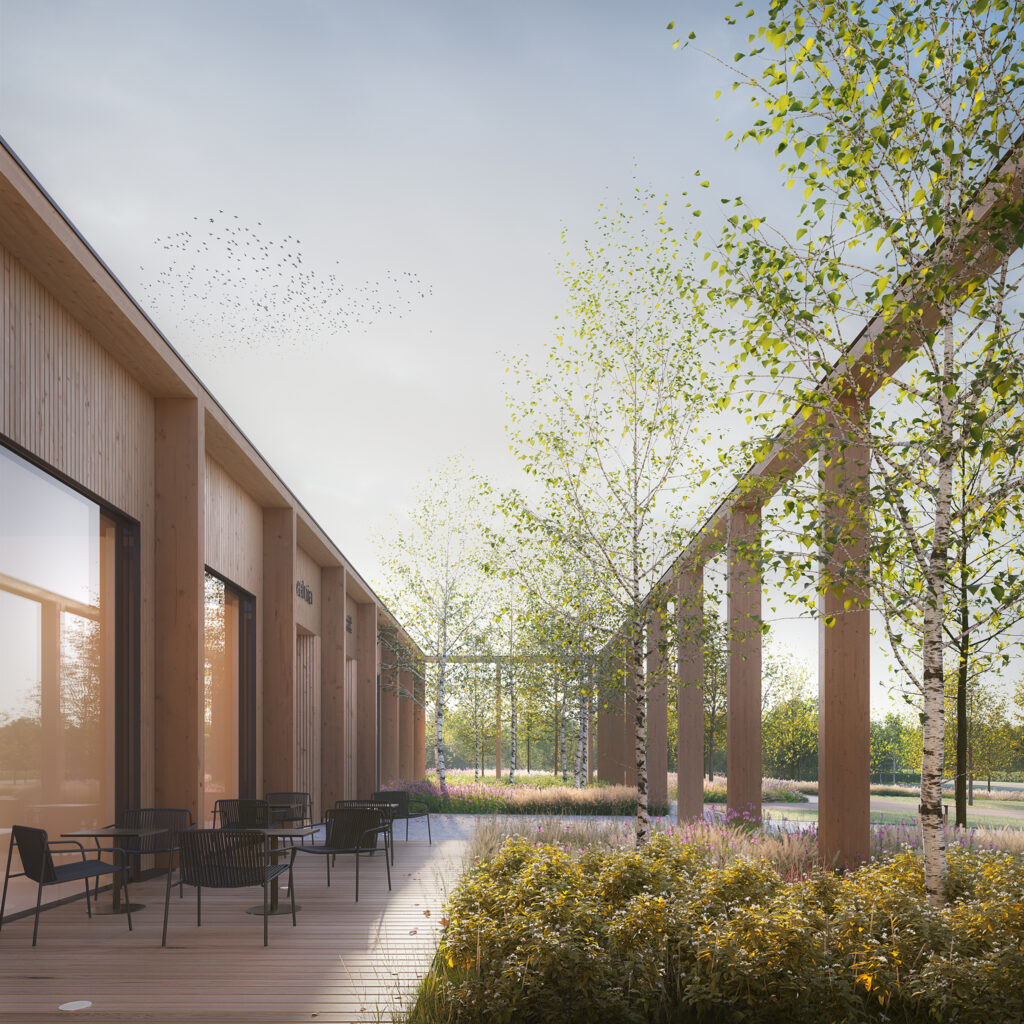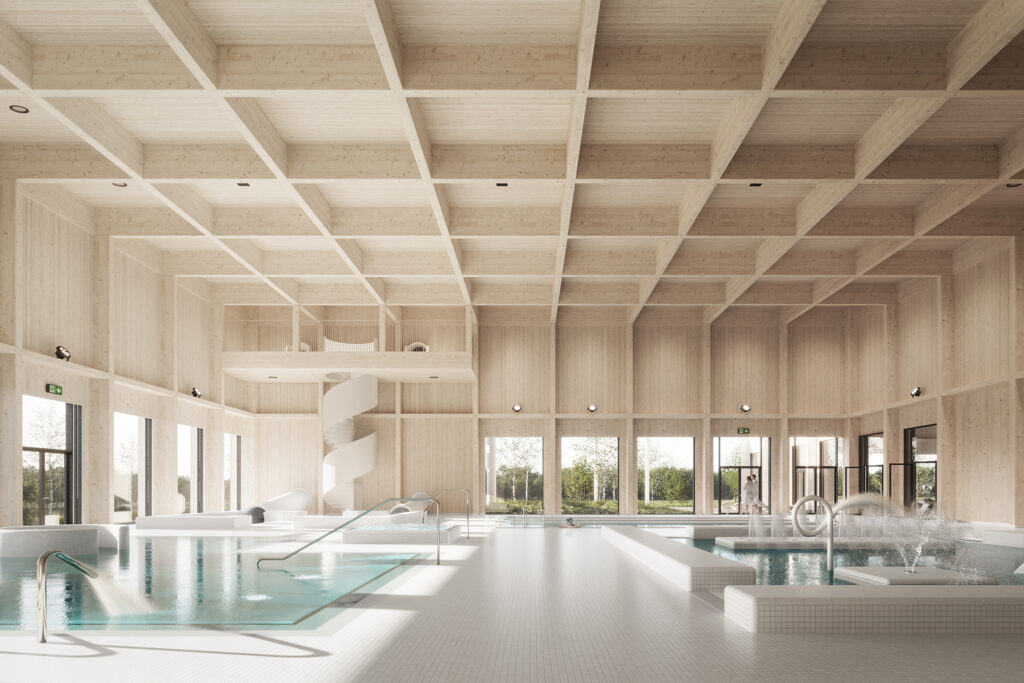The building designed with P2PA architectural office. Total area of the building about 6 thousand m2. The scope of the projects is: heat and cooling source based on cogeneration system, central heating installation, mechanical ventilation, air conditioning, fire ventilation, water and sewage systems and networks, and road design.
Dofinansowanie
Pliki cookies.
- CEGROUP
- Ul. Kościuszki 1C IV piętro
- 44-100 Gliwice
- Projekt i realizacja: CHALLENGE Studio
- Copyright 2015-2020 CEGROUP

Projekt współfinansowany przez Unię Europejską ze środków Europejskiego Funduszu Rozwoju Regionalnego.

Strona CEGROUP na której się znajdujesz korzysta z plików cookie.
Pozostając na tej stronie, wyrażasz zgodę na korzystanie z nich.


