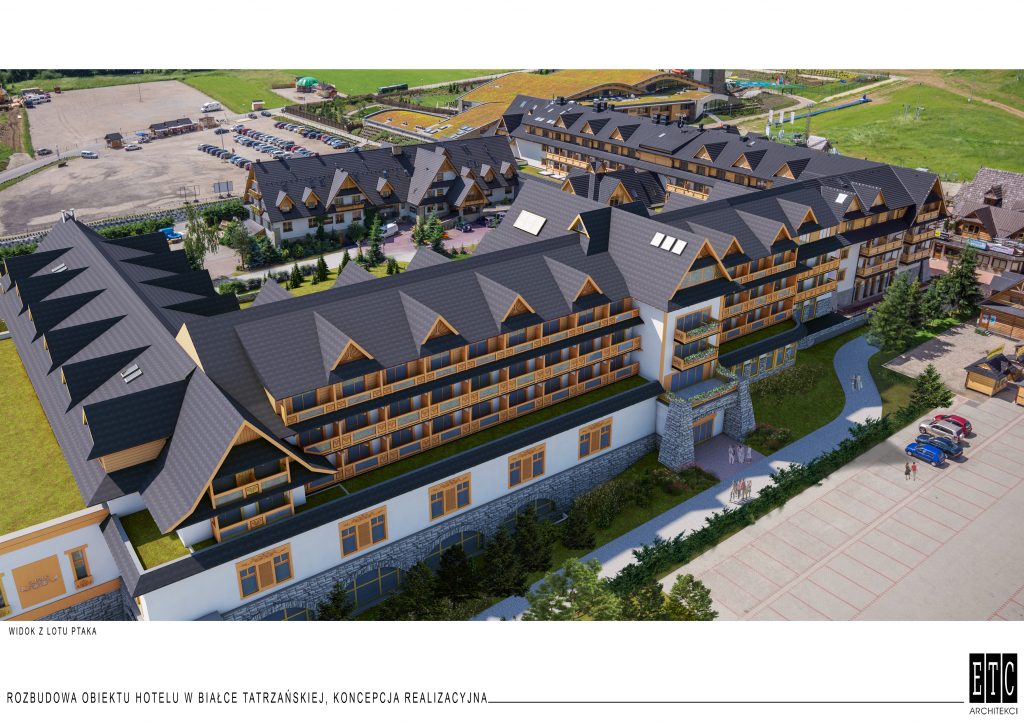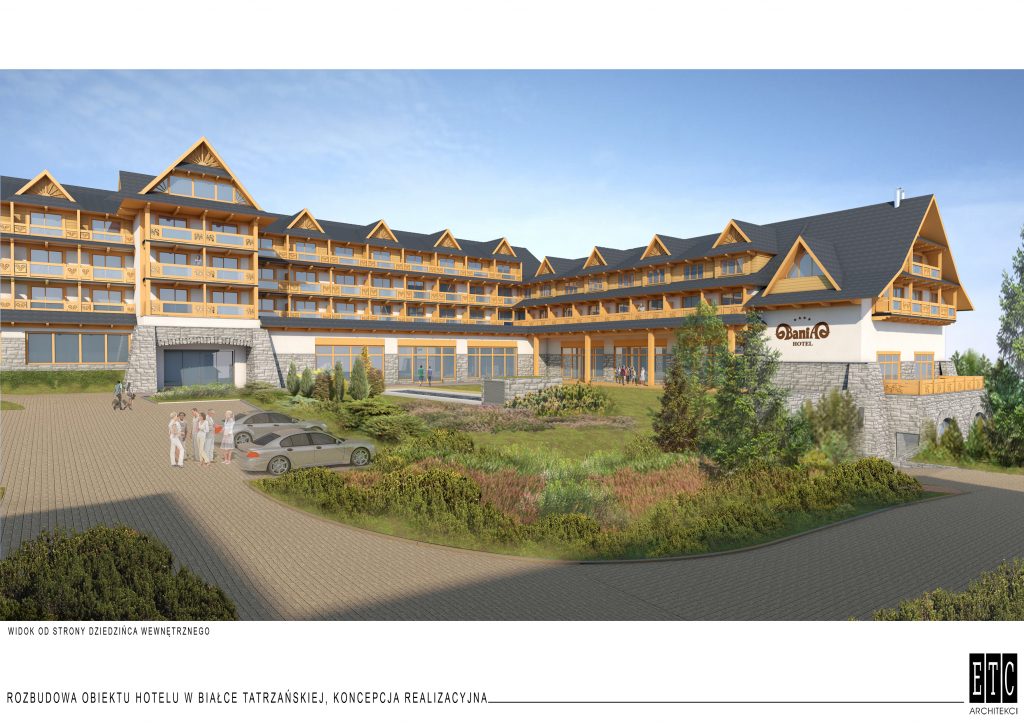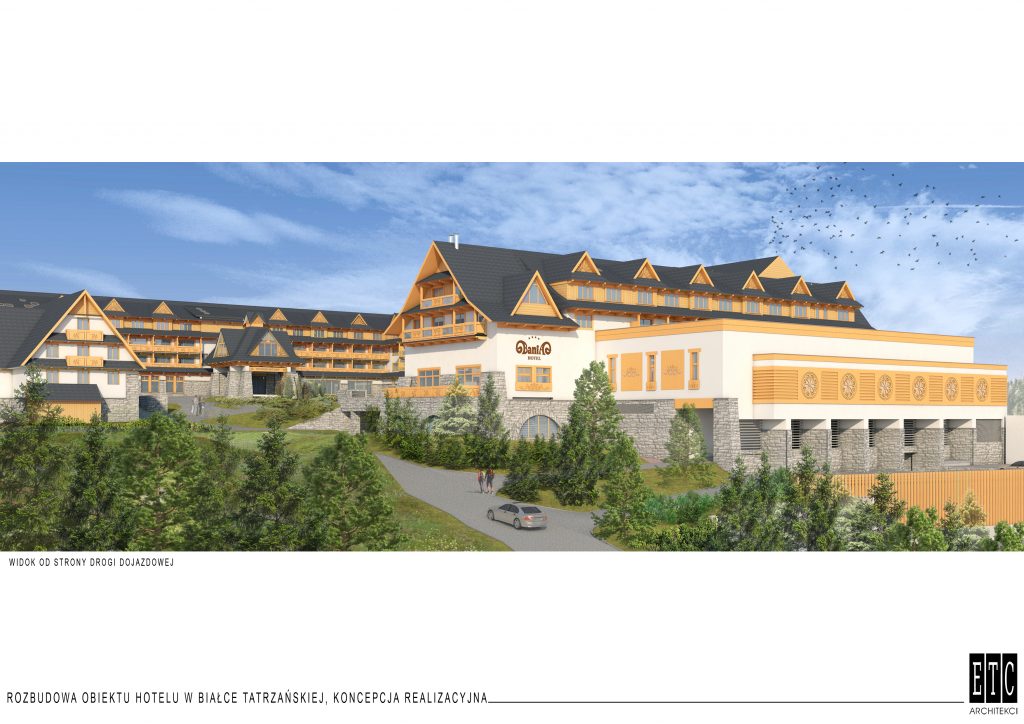The building of the 4 * hotel was designed with the architectural office ETC Architekci. NLA of the building is about 20 thousand. m2. The scope of projects includes: heating substation based on heat pomps , installation c.o., mechanical ventilation, air conditioning, fire ventilation, water and sewerage systems and installations.
Address: Białka Tatrzańska. Construction completed in 2019.
Dofinansowanie
Pliki cookies.
- CEGROUP
- Ul. Kościuszki 1C IV piętro
- 44-100 Gliwice
- Projekt i realizacja: CHALLENGE Studio
- Copyright 2015-2020 CEGROUP

Projekt współfinansowany przez Unię Europejską ze środków Europejskiego Funduszu Rozwoju Regionalnego.

Strona CEGROUP na której się znajdujesz korzysta z plików cookie.
Pozostając na tej stronie, wyrażasz zgodę na korzystanie z nich.


